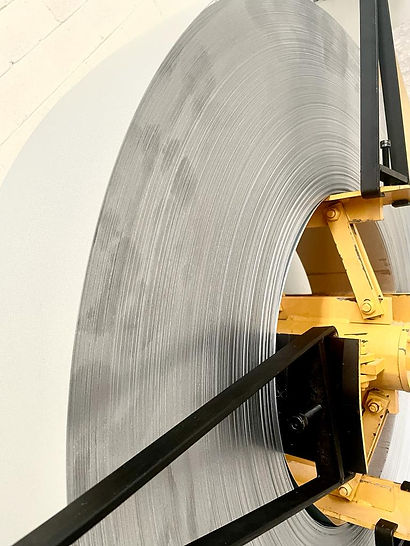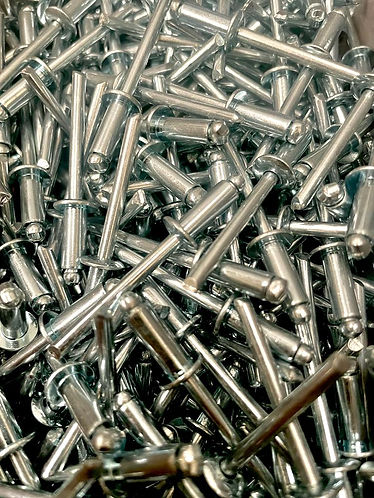OUR PRODUCTS
Top of the Line

Design
Each project we undertake is approached on an individual basis and our design input can vary according to each customer’s needs. This can range from basic advice for some, through to full design and drawings being required for others.
We produce a fully engineered, integrated design containing all structural calculations, loading details, section specifications, support requirements, connections and fixing specifications. A full set of construction drawings for your scheme are produced detailing stud and joist layouts, bracing requirements, openings and connection details. In addition, dynamic, 3D modelling allows you to rotate and tilt the model enabling you to examine each aspect from different viewpoints.
We have worked with design teams from the industry’s leading main contractors and specialist subcontractors on turnkey projects within all sectors including: residential, commercial, hospitality, education and health care. From which we have earned a reputation for quality, reliability and cost efficiency with the experience and knowledge to offer our services on both large and small scale projects.
Design charges and time scales will be discussed and agreed on an individual project basis, prior to commencing any technical work, as the complexity and scope of work, varies significantly on each project.
Supply
The quality and integrity of our products, systems and designs are able to meet the high performance criteria and specifications demanded by modern construction and the exacting standards of our clients and specialist subcontractors. All steel strip used to manufacture our steel framing components, carry a full provenance of the history of its source of manufacture and performance criteria. From the galvanised steel strip used in the manufacture of our sections – through to the calculation methods incorporated within our designs, we operate a full compliance policy with all the necessary Australian Standarts.


Install
Steel Frame Solutions have installed our light weight systems for clients across the country in both the residential and commercial sector, along with the hospitality, education and health care sectors also. We use several approved install teams whom we have worked with on many projects over a number of years. All of our teams are qualified installers, with huge experience of our systems and design methods.
In addition, weekly visits are carried out and an inspection of works are completed by both our design and construction managers. These visits are made to ensure that the quality of install and the compliance of technical design throughout the project is maintained to a high standard.




